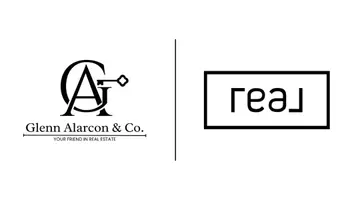$270,000
$265,000
1.9%For more information regarding the value of a property, please contact us for a free consultation.
1102 Dunwoody Drive Simpsonville, SC 29681
3 Beds
2 Baths
1,072 SqFt
Key Details
Sold Price $270,000
Property Type Single Family Home
Sub Type Single Family Residence
Listing Status Sold
Purchase Type For Sale
Approx. Sqft 1000-1199
Square Footage 1,072 sqft
Price per Sqft $251
Subdivision Dunwoody Oaks
MLS Listing ID 1571176
Sold Date 10/30/25
Style Ranch,Traditional
Bedrooms 3
Full Baths 2
Construction Status 21-30
HOA Fees $30/ann
HOA Y/N yes
Year Built 1999
Annual Tax Amount $1,332
Lot Size 10,018 Sqft
Lot Dimensions 67 x 109 x 118 x 118
Property Sub-Type Single Family Residence
Property Description
Dunwoody Oaks - Updated 3BR, 2BA featuring large living room with vaulted ceilings, granite counters and stainless steel appliances in kitchen. MBR has a double tray ceiling, MBA, and walk-in closet. Enjoy spending time on the new front porch sipping coffee or grilling and entertaining in the fenced in backyard with new, large patio, and newer sod. Shed for extra storage, lots of flowers and plants just starting to pop. Neighborhood offers a clubhouse, swimming pool, tennis courts, and a playground. Come see this one today! NEW ROOF AND GUTTERS July 2025!
Location
State SC
County Greenville
Area 032
Rooms
Basement None
Master Description Full Bath, Primary on Main Lvl, Tub/Shower, Walk-in Closet
Interior
Interior Features Ceiling Fan(s), Granite Counters, Soaking Tub, Walk-In Closet(s)
Heating Electric, Forced Air
Cooling Central Air, Electric
Flooring Carpet, Laminate, Vinyl
Fireplaces Type None
Fireplace Yes
Appliance Dishwasher, Electric Cooktop, Electric Oven, Microwave, Electric Water Heater
Laundry 1st Floor, Laundry Closet, Laundry Room
Exterior
Parking Features None, Circular Driveway, Concrete, Driveway
Fence Fenced
Community Features Playground, Pool, Tennis Court(s)
Utilities Available Underground Utilities, Cable Available
Roof Type Composition
Garage No
Building
Building Age 21-30
Lot Description 1/2 Acre or Less, Few Trees
Story 1
Foundation Crawl Space
Sewer Public Sewer
Water Public
Architectural Style Ranch, Traditional
Construction Status 21-30
Schools
Elementary Schools Bells Crossing
Middle Schools Hillcrest
High Schools Hillcrest
Others
HOA Fee Include Pool
Read Less
Want to know what your home might be worth? Contact us for a FREE valuation!

Our team is ready to help you sell your home for the highest possible price ASAP
Bought with JW Martin Real Estate







