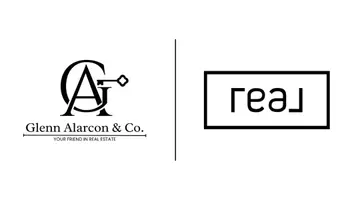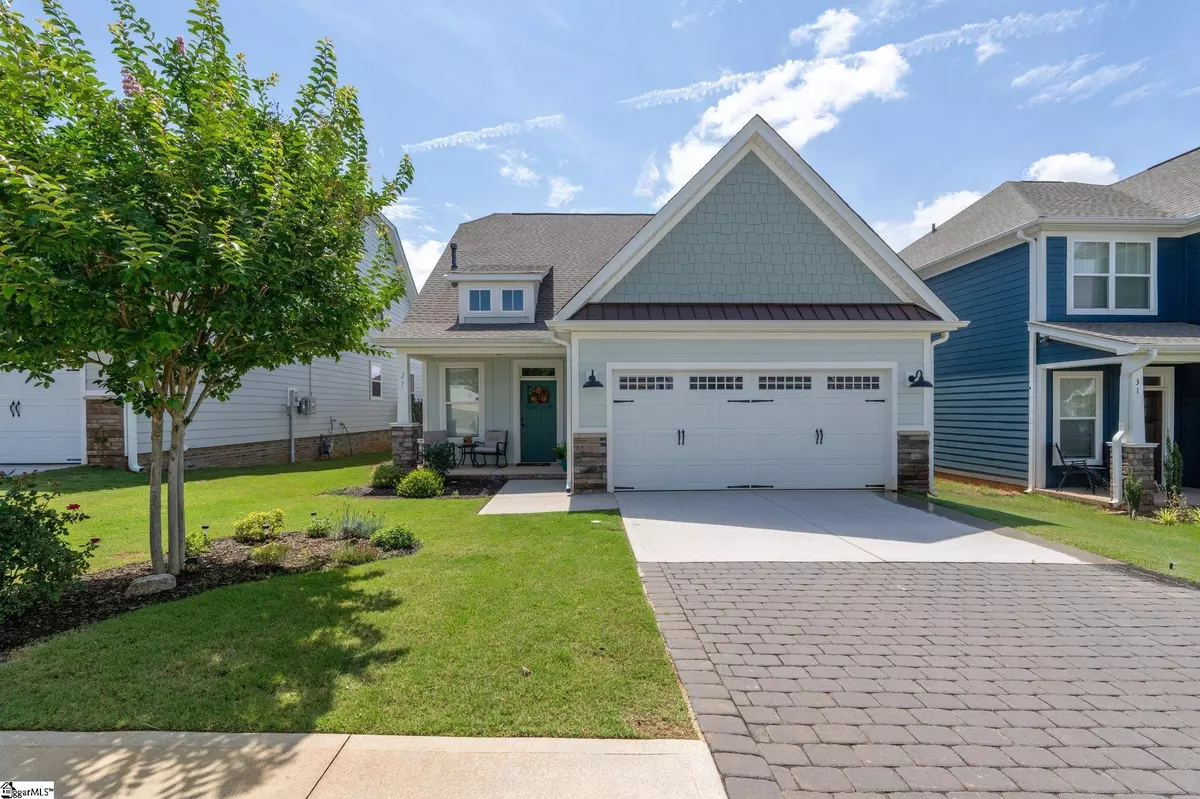$318,000
$329,900
3.6%For more information regarding the value of a property, please contact us for a free consultation.
27 Mossycup Road Taylors, SC 29687
3 Beds
3 Baths
1,870 SqFt
Key Details
Sold Price $318,000
Property Type Single Family Home
Sub Type Single Family Residence
Listing Status Sold
Purchase Type For Sale
Approx. Sqft 1800-1999
Square Footage 1,870 sqft
Price per Sqft $170
Subdivision Seven Oaks At Blue Ridge Plantat
MLS Listing ID 1560247
Sold Date 10/17/25
Style Traditional,Transitional
Bedrooms 3
Full Baths 2
Half Baths 1
Construction Status 1-5
HOA Fees $38/ann
HOA Y/N yes
Year Built 2021
Annual Tax Amount $2,166
Lot Size 4,356 Sqft
Property Sub-Type Single Family Residence
Property Description
Great opportunity to own a beautiful home in a convenient and popular neighborhood. This beautiful and meticulously cared-for home is situated in the Seven Oaks neighborhood of the Blue Ridge Plantation development. The subdivision has a cohesive, warm, and luxurious feel. This cluster of neighborhoods offers a great living experience of tree lined streets, a wide boulevard, walking paths, and so many friendly faces. Easily accessed from Greenville, Greer, Taylors, and near many natural attractions like Lake Robinson, Paris Mountain State Park, and an easy drive to the Pebble Creek Club area. 27 Mossycup Road is a well-maintained modern home with all the features you should expect. Hardboard siding, low maintenance trim, a two-car garage, master on main, open floor plan. The list goes on. Enjoy time on the back screened porch or in your well-appointed main-floor master suite featuring a generous soaking tub, and separate shower, as well as a walk-in closet. The main floor is well thought out and features a spacious plan making it easy to enjoy for entertaining or just the everyday tasks and relaxation. Upstairs has two more bedrooms and a common bath. Come see this home. Make it yours.This high-quality home was built by a local builder, SK Builders. Properties in this price range are harder and harder to find and secure for your next home.
Location
State SC
County Greenville
Area 013
Rooms
Basement None
Master Description Double Sink, Full Bath, Primary on Main Lvl, Shower-Separate, Tub-Garden, Tub-Separate, Walk-in Closet
Interior
Interior Features High Ceilings, Ceiling Fan(s), Ceiling Smooth, Granite Counters, Walk-In Closet(s), Pantry
Heating Forced Air, Natural Gas
Cooling Central Air, Electric
Flooring Carpet, Ceramic Tile, Luxury Vinyl
Fireplaces Number 1
Fireplaces Type Gas Log, Ventless
Fireplace Yes
Appliance Dishwasher, Disposal, Dryer, Washer, Range, Microwave, Gas Water Heater
Laundry 1st Floor, Walk-in, Electric Dryer Hookup, Washer Hookup, Laundry Room
Exterior
Parking Features Attached, Paved, Garage Door Opener
Garage Spaces 2.0
Community Features Street Lights, Recreational Path, Pool, Bike Path, Walking Trails
Utilities Available Underground Utilities, Cable Available
Roof Type Architectural
Garage Yes
Building
Building Age 1-5
Lot Description 1/2 Acre or Less, Few Trees
Story 1
Foundation Slab
Builder Name SK Builders
Sewer Public Sewer
Water Public
Architectural Style Traditional, Transitional
Construction Status 1-5
Schools
Elementary Schools Mountain View
Middle Schools Blue Ridge
High Schools Blue Ridge
Others
HOA Fee Include Common Area Ins.,Electricity,Street Lights,By-Laws,Restrictive Covenants
Read Less
Want to know what your home might be worth? Contact us for a FREE valuation!

Our team is ready to help you sell your home for the highest possible price ASAP
Bought with XSell Upstate







