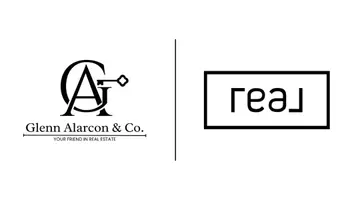
45 Verona Circle Simpsonville, SC 29681
4 Beds
4 Baths
3,495 SqFt
UPDATED:
Key Details
Property Type Single Family Home
Sub Type Single Family Residence
Listing Status Active
Purchase Type For Sale
Approx. Sqft 3400-3599
Square Footage 3,495 sqft
Price per Sqft $180
Subdivision Providence Square
MLS Listing ID 1573872
Style Craftsman
Bedrooms 4
Full Baths 3
Half Baths 1
Construction Status 11-20
HOA Fees $701/ann
HOA Y/N yes
Year Built 2007
Annual Tax Amount $6,964
Lot Size 6,969 Sqft
Property Sub-Type Single Family Residence
Property Description
Location
State SC
County Greenville
Area 032
Rooms
Basement None
Master Description Double Sink, Full Bath, Primary on Main Lvl, Shower-Separate, Tub-Separate, Tub-Jetted, Walk-in Closet
Interior
Interior Features High Ceilings, Ceiling Fan(s), Ceiling Smooth, Tray Ceiling(s), Open Floorplan, Walk-In Closet(s), Coffered Ceiling(s)
Heating Electric, Forced Air, Multi-Units, Natural Gas, Heat Pump
Cooling Central Air, Electric, Multi Units, Heat Pump
Flooring Carpet, Ceramic Tile, Wood
Fireplaces Number 1
Fireplaces Type Wood Burning Stove
Fireplace Yes
Appliance Dishwasher, Disposal, Free-Standing Gas Range, Self Cleaning Oven, Convection Oven, Gas Oven, Microwave, Range Hood, Gas Water Heater, Tankless Water Heater
Laundry 1st Floor, Walk-in, Gas Dryer Hookup, Electric Dryer Hookup, Washer Hookup
Exterior
Parking Features Attached, Driveway, Concrete, Garage Door Opener, Key Pad Entry
Garage Spaces 2.0
Fence Fenced
Community Features Common Areas, Sidewalks
Utilities Available Underground Utilities
Roof Type Architectural
Garage Yes
Building
Building Age 11-20
Lot Description 1/2 Acre or Less, Sidewalk, Sprklr In Grnd-Full Yard
Story 2
Foundation Crawl Space
Builder Name AML General Contractors
Sewer Public Sewer
Water Public
Architectural Style Craftsman
Construction Status 11-20
Schools
Elementary Schools Bells Crossing
Middle Schools Hillcrest
High Schools Hillcrest
Others
HOA Fee Include Common Area Ins.,Electricity,Street Lights,Restrictive Covenants







