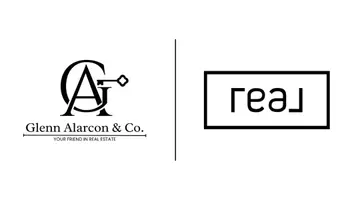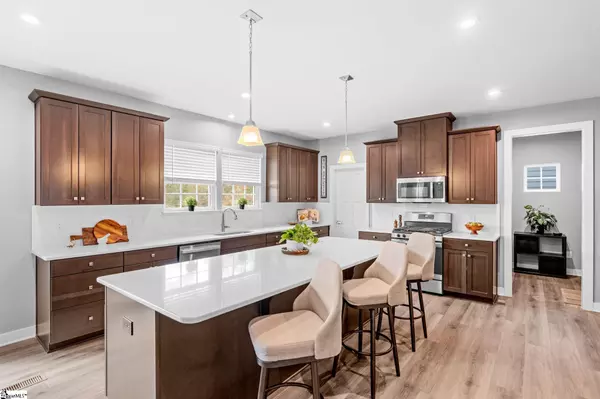
228 Chinook Drive Simpsonville, SC 29607
6 Beds
4 Baths
4,700 SqFt
Open House
Sun Nov 09, 2:00pm - 4:00pm
UPDATED:
Key Details
Property Type Single Family Home
Sub Type Single Family Residence
Listing Status Active
Purchase Type For Sale
Approx. Sqft 4600-4799
Square Footage 4,700 sqft
Price per Sqft $136
Subdivision Riverstone
MLS Listing ID 1573731
Style Traditional
Bedrooms 6
Full Baths 4
Construction Status 1-5
HOA Fees $875/ann
HOA Y/N yes
Annual Tax Amount $3,916
Lot Size 8,712 Sqft
Property Sub-Type Single Family Residence
Property Description
Location
State SC
County Greenville
Area 041
Rooms
Basement Finished, Full
Master Description Double Sink, Primary on 2nd Lvl, Shower Only, Sitting Room, Walk-in Closet
Interior
Interior Features 2 Story Foyer, High Ceilings, Ceiling Fan(s), Ceiling Smooth, Tray Ceiling(s), Open Floorplan, Walk-In Closet(s), In-Law Floorplan, Countertops – Quartz
Heating Forced Air, Natural Gas
Cooling Central Air, Electric
Flooring Carpet, Ceramic Tile, Luxury Vinyl
Fireplaces Number 1
Fireplaces Type Gas Log, Ventless
Fireplace Yes
Appliance Dishwasher, Disposal, Free-Standing Gas Range, Refrigerator, Microwave, Gas Water Heater
Laundry Sink, 2nd Floor, Walk-in, Electric Dryer Hookup, Washer Hookup, Laundry Room
Exterior
Parking Features Attached, Paved
Garage Spaces 2.0
Community Features Clubhouse, Common Areas, Fitness Center, Street Lights, Recreational Path, Playground, Pool, Tennis Court(s), Walking Trails
Utilities Available Cable Available
Roof Type Architectural
Garage Yes
Building
Building Age 1-5
Lot Description 1/2 Acre or Less
Story 3
Foundation Basement
Sewer Public Sewer
Water Public
Architectural Style Traditional
Construction Status 1-5
Schools
Elementary Schools Greenbrier
Middle Schools Hughes
High Schools Southside
Others
HOA Fee Include Common Area Ins.,Electricity,Pool,Recreation Facilities,Street Lights,By-Laws







