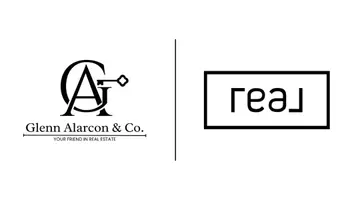
123 Allendale Circle Anderson, SC 29626
3 Beds
2 Baths
1,388 SqFt
UPDATED:
Key Details
Property Type Mobile Home
Sub Type Mobile Home
Listing Status Active
Purchase Type For Sale
Approx. Sqft 1200-1399
Square Footage 1,388 sqft
Price per Sqft $252
MLS Listing ID 1573676
Bedrooms 3
Full Baths 2
Construction Status 1-5
HOA Y/N no
Year Built 2021
Lot Size 7.160 Acres
Lot Dimensions 998 x 29 x 1043 x 278 x 573 x 175
Property Sub-Type Mobile Home
Property Description
Location
State SC
County Anderson
Area 052
Rooms
Basement None
Master Description Full Bath, Primary on Main Lvl, Tub/Shower, Walk-in Closet
Interior
Interior Features Open Floorplan, Walk-In Closet(s), Split Floor Plan
Heating Electric, Forced Air
Cooling Central Air, Electric
Flooring Carpet, Luxury Vinyl
Fireplaces Type None
Fireplace Yes
Appliance Dishwasher, Refrigerator, Free-Standing Electric Range, Electric Water Heater
Laundry Walk-in, Laundry Room
Exterior
Exterior Feature Satellite Dish
Parking Features Detached Carport, Gravel, Workshop in Garage, Detached
Garage Spaces 4.0
Community Features None
Waterfront Description Creek
Roof Type Metal,Tar/Gravel
Garage Yes
Building
Building Age 1-5
Lot Description 5 - 10 Acres, Wooded
Story 1
Foundation Crawl Space
Sewer Septic Tank
Water Public
Construction Status 1-5
Schools
Elementary Schools Starr
Middle Schools Starr-Iva
High Schools Crescent
Others
HOA Fee Include None







