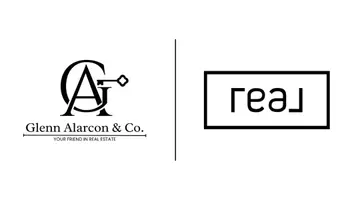
113 Grayhawk Way Simpsonville, SC 29681
3 Beds
3 Baths
2,210 SqFt
UPDATED:
Key Details
Property Type Single Family Home
Sub Type Single Family Residence
Listing Status Active
Purchase Type For Sale
Approx. Sqft 2200-2399
Square Footage 2,210 sqft
Price per Sqft $169
Subdivision Sparrows Point
MLS Listing ID 1573497
Style Traditional
Bedrooms 3
Full Baths 2
Half Baths 1
Construction Status 21-30
HOA Fees $500/ann
HOA Y/N yes
Annual Tax Amount $1,127
Lot Dimensions 38 x 22 x 219 x 258 x 262
Property Sub-Type Single Family Residence
Property Description
Location
State SC
County Greenville
Area 032
Rooms
Basement Partially Finished, Walk-Out Access, Interior Entry
Master Description Double Sink, Full Bath, Primary on 2nd Lvl, Shower-Separate, Tub-Garden, Walk-in Closet
Interior
Interior Features Vaulted Ceiling(s), Ceiling Smooth, Open Floorplan, Walk-In Closet(s), Laminate Counters, Pantry
Heating Forced Air, Natural Gas
Cooling Central Air, Electric
Flooring Carpet, Ceramic Tile, Wood
Fireplaces Number 1
Fireplaces Type Gas Log
Fireplace Yes
Appliance Dishwasher, Disposal, Free-Standing Gas Range, Microwave, Gas Water Heater
Laundry 2nd Floor, Walk-in, Laundry Room
Exterior
Exterior Feature Water Feature
Parking Features Attached, Concrete, Key Pad Entry
Garage Spaces 2.0
Community Features Street Lights, Recreational Path, Playground, Pool, Tennis Court(s)
Waterfront Description Pond
View Y/N Yes
View Water
Roof Type Architectural
Garage Yes
Building
Building Age 21-30
Lot Description 1/2 Acre or Less, Cul-De-Sac, Sloped
Story 2
Foundation Basement
Sewer Public Sewer
Water Public
Architectural Style Traditional
Construction Status 21-30
Schools
Elementary Schools Monarch
Middle Schools Mauldin
High Schools Mauldin
Others
HOA Fee Include Pool,Street Lights







