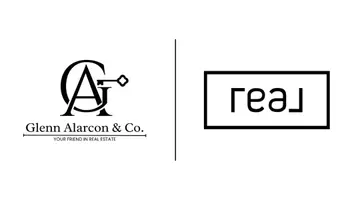
119 McClure Drive Anderson, SC 29625
3 Beds
2 Baths
1,300 SqFt
UPDATED:
Key Details
Property Type Single Family Home
Sub Type Single Family Residence
Listing Status Active
Purchase Type For Sale
Approx. Sqft 1200-1399
Square Footage 1,300 sqft
Price per Sqft $188
MLS Listing ID 1570425
Style Ranch
Bedrooms 3
Full Baths 2
Construction Status New Construction
HOA Y/N no
Year Built 2025
Annual Tax Amount $183
Lot Size 0.520 Acres
Property Sub-Type Single Family Residence
Property Description
Location
State SC
County Anderson
Area 052
Rooms
Basement None
Master Description Double Sink, Full Bath, Primary on Main Lvl, Walk-in Closet
Interior
Interior Features Ceiling Fan(s), Granite Counters, Walk-In Closet(s), Pantry
Heating Electric
Cooling Electric
Flooring Vinyl
Fireplaces Type None
Fireplace Yes
Appliance Dishwasher, Electric Oven, Microwave, Electric Water Heater
Laundry 1st Floor, Electric Dryer Hookup, Washer Hookup, Laundry Room
Exterior
Parking Features Attached, Concrete, Assigned
Garage Spaces 1.0
Community Features None
Roof Type Architectural
Garage Yes
Building
Building Age New Construction
Lot Description 1 - 2 Acres
Story 1
Foundation Slab
Sewer Public Sewer
Water Public
Architectural Style Ranch
New Construction Yes
Construction Status New Construction
Schools
Elementary Schools Whitehall
Middle Schools Lakeside
High Schools Westside
Others
HOA Fee Include None







